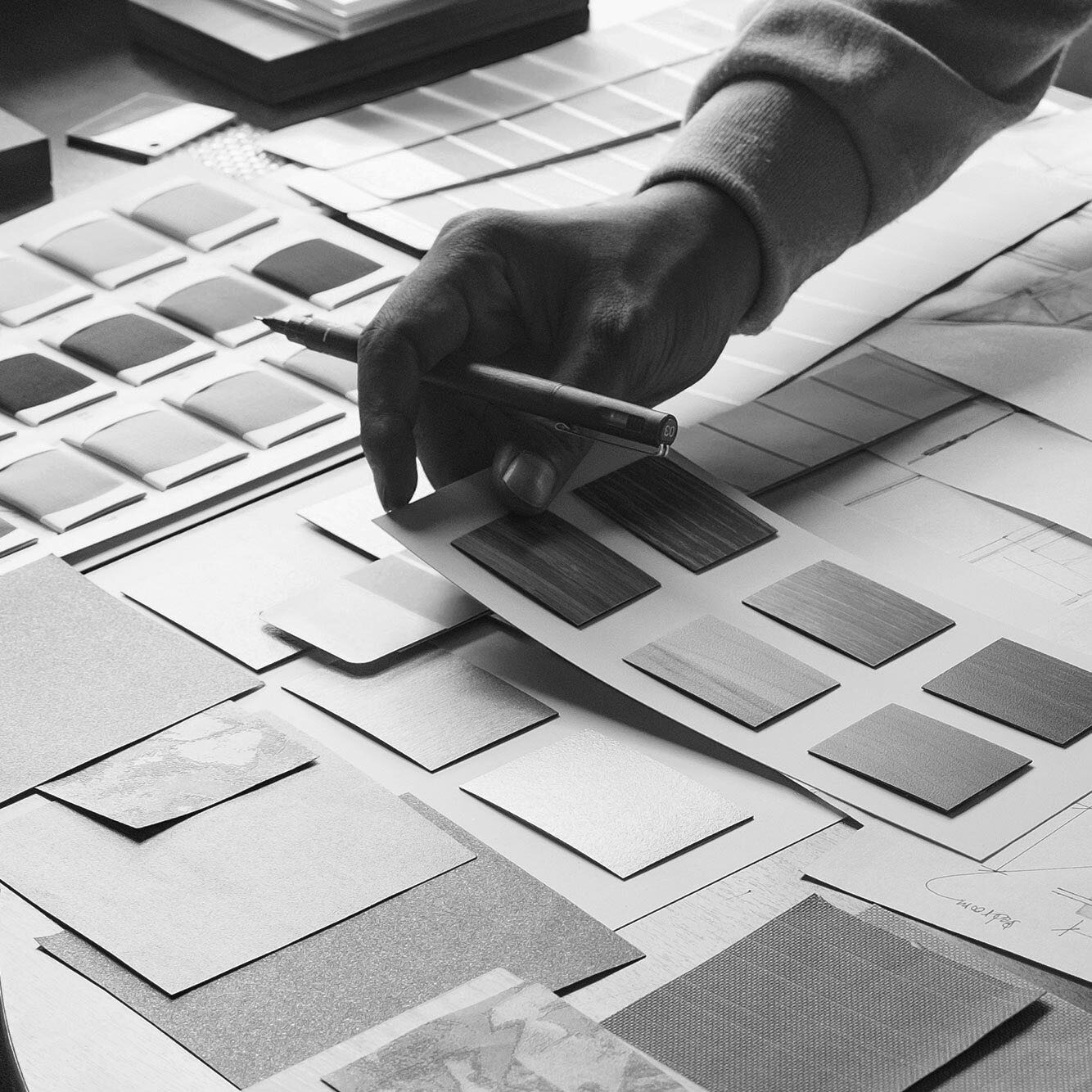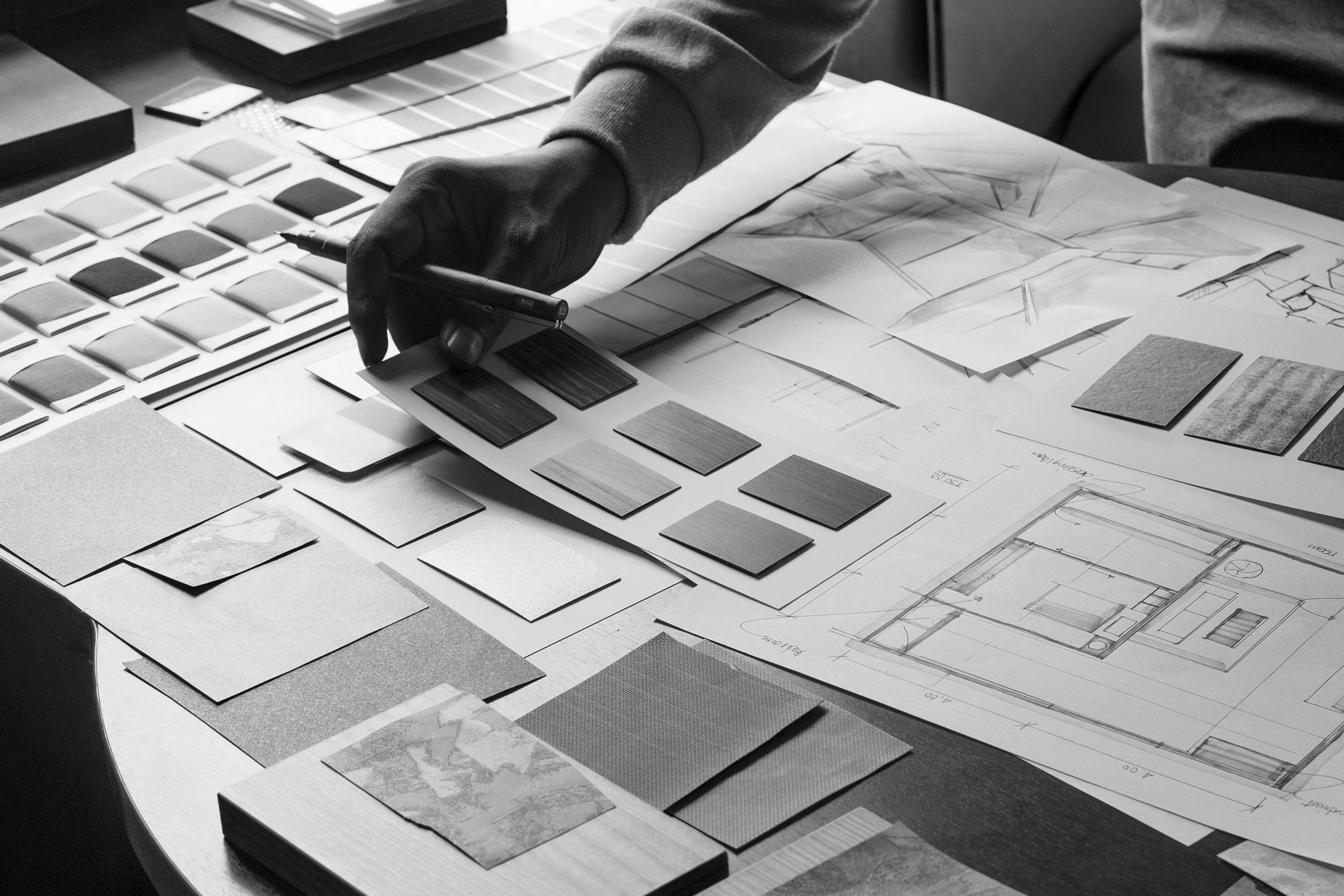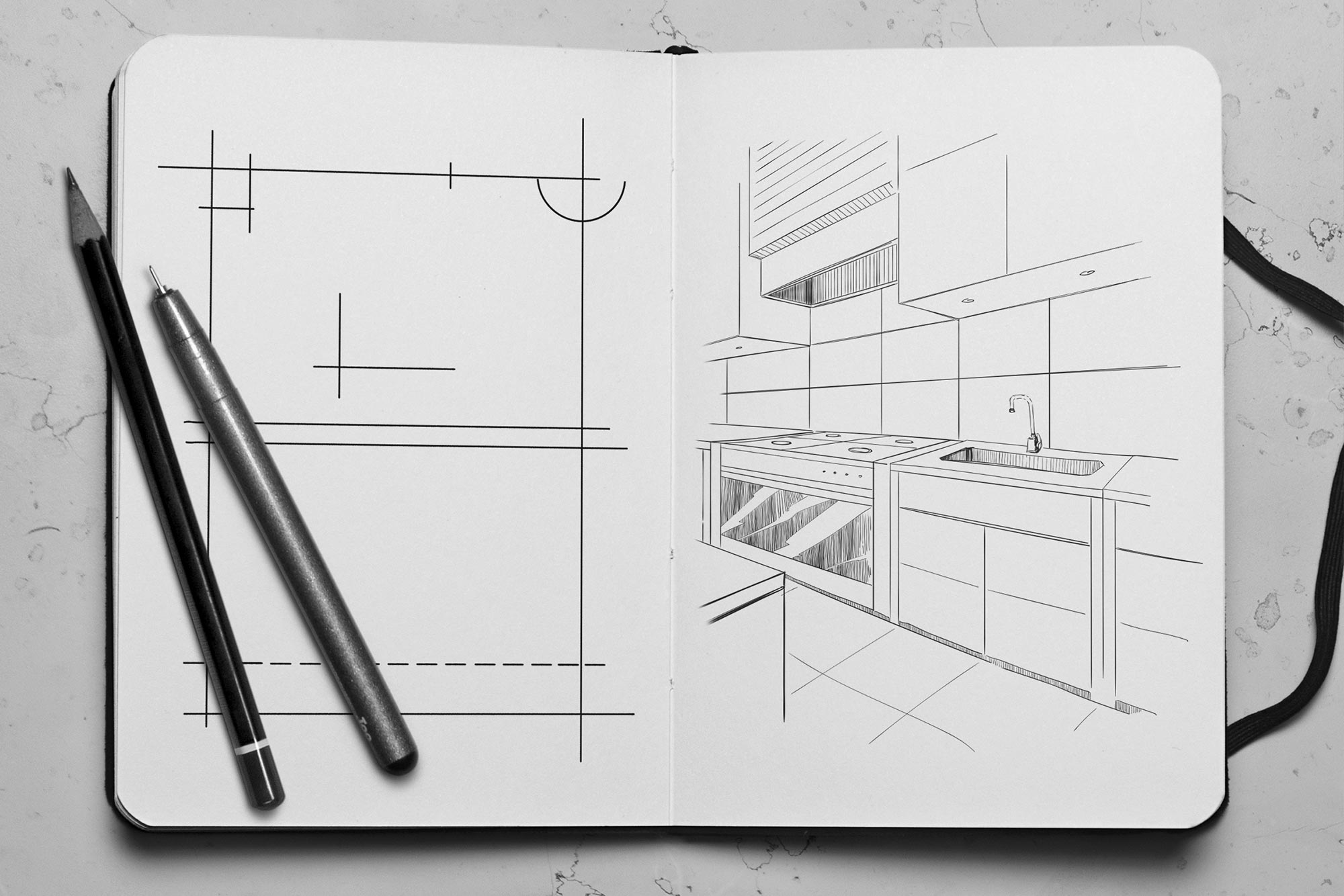
We’ve streamlined the process of planning your kitchen, bedroom, office and bespoke items all from the comfort of your own home.

We’ve streamlined the process of planning your kitchen, bedroom, office and bespoke items all from the comfort of your own home.

We’ve streamlined the process of planning your kitchen, bedroom, office and bespoke items all from the comfort of your own home.

Your Room Dimensions
In order to help create an accurate design & render, we’ll need the measurements of your room. These measurements simply need to include the room length & width along with the position of any doors and windows, along with the ceiling height. Once you have got the measurements, simply create a basic drawing and you are all done.
Lights, Camera, Action.
Photo’s of your kitchen, bedroom or area you would like designed are really helpful. Sharing some images of your current kitchen or bedroom helps our designers better appreciate the room which you are looking to transform. Four to five clear photographs taken on a smartphone or tablet will be more than sufficient to give us a more comprehensive understanding of your space.
Architects Plans
Not essential, but if you already have an architect’s plan which you can share with us, that is great. Architect’s plans are very useful for our team when designing your space but don’t worry if you don’t have these our team will still be able to create some accurate design using room dimensions & photographs alone.
Request a remote appointment
We can either talk on the phone or set you up with your designer online via Google Meet, FaceTime or your preferred platform. A short call with one of our designers is the perfect chance to find out more about how we can help you and to begin planning your new space using our remote design service. No cost, no commitment – just a chance to speak with an expert and begin developing your ideas.
